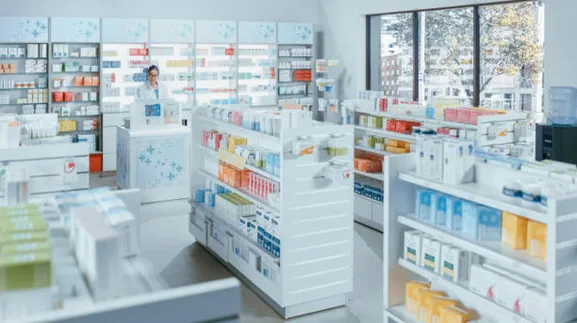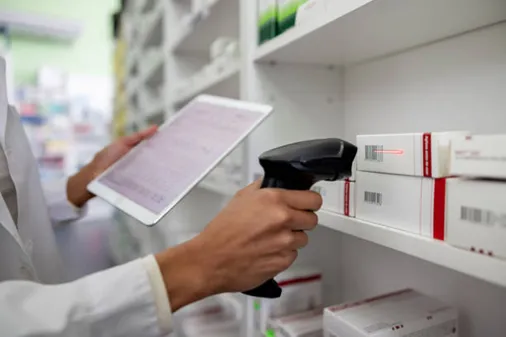Designing a pharmacy involves more than merely installing counters plus shelves; it’s also about establishing a welcoming, productive, professional environment that can assist customers’ trust and boost sales. Whether you are launching from the ground up or updating an existing drugstore, the layout of pharmacy will influence the success of your venture. This paper will discuss key pharmacy layout features, provide professional advice, and show concepts for custom pharmacy shelves that optimize customer happiness and space use.
Understanding the Importance of Pharmacy Design
First impressions matter. A drugstore must appear polished, spotless, and systematically organized to build confidence in the retail and medical sectors. Pharmacy interior design significantly impacts space on customer choices, employee efficiency, and even legal compliance.

A well-thought-out design:
- Facilitates effective workflow.
- Boosts customer happiness
- Increases product visibility
- Increases safety
- Aids in branding and marketing projects
Industry experts say modern pharmacies should prioritize efficiency, accessibility, and flexibility. Even small changes, such as aisle width or shelf placement, can significantly affect these factors.
“Pharmacies must create an immersive retail experience where wellness meets convenience.”
–David Wendland, VP of Strategic Relations at Hamacher Resource Group.
Key Elements in the Layout of a Pharmacy
A good plan is essential for a pharmacy to run well, ensure customer satisfaction, and boost product sales. Every square foot of your pharmacy should be planned with a particular purpose. Here is a closer examination of the vital components requiring thoughtful design:
1. Entrance and Front Area
The entrance of your pharmacy sets the first impression. It must remain open, brightly lit, and appealing to attract visitors and inspire assurance in your expertise. While automatic entrances can improve accessibility among all visitors, notably seniors or individuals with movement challenges, clear, noticeable signage remains crucial for brand identification.
Tip: Place seasonal items or significant advertising displays near the entryway to draw visitors’ attention without causing congestion.
2. Waiting and Seating Area
Many customers visit pharmacies for waiting-time services such as prescription filling, immunizations, or consultations. A clean and inviting waiting area would help you to show thanks for your time and comfort. Offer long-lasting, simple-to-clean seating that, if required, is positioned to offer social distance and privacy.
Bonus: To enhance the client experience during their wait, offer wellness books, digital screens with health tips, or perhaps a tiny children’s play area.
3. Retail and Over-the-Counter (OTC) Display Area
On the main sales floor, customers browse over-the-counter medications, health products, supplements, and personal care items. The pharmacy shelves should be clearly organized into categories like pain relief, cold and flu, vitamins, and skincare for easy access.
Use adjustable flexible shelf solutions to accommodate changing seasons and products. End-cap displays, or the shelves at the end of aisles, are a tried-and-true way to advertise new products and unique offers.
Ensure lanes are at least 36 inches wide to accommodate wheelchairs and shopping carts while enabling simple foot traffic flow.

1. Prescription Drop-off and Pick-up Counters
The prescription counter is often the busiest section of the drugstore. Though it should be obvious from the entryway, it should be placed to safeguard client confidentiality. Separate drop-off and pickup locations help reduce bottlenecks and simplify operations.
Consider installing informative signage and floor markers to guide consumers to the correct place. Modern pharmacies sometimes employ computerized screens showing order status to reduce perceived wait times.
Security Tip: Secure the prescription area with limited public access to ensure regulated pharmaceutical handling and compliance with legal standards.
2. Private Consultation Rooms
As pharmacies provide more medical treatments, private consultation rooms are becoming more crucial. A consultation room should be soundproof, correctly designated, and comfortable to let patients relax. This space also helps to follow HIPAA privacy rules.

1. Point of Sale (POS) and Checkout Counters
The checkout area should be the last point of interaction for a gratifying consumer experience. It should be:
- Quick and efficient to avoid long queues.
- Purposely placed to promote impulsive buying (e.g., lip balms, hand sanitizers, health snacks)
- Managed by competent people able to push loyalty programs or upselling
Ensure the POS counter is open to all customers and provides discreet payment options to protect client information.
Pharmacy Shelves: The Backbone of Effective Merchandising
High-quality, bespoke pharmacy shelves are essential to maximize available space and enhance product visibility. The right shelving options assist pharmacies in:
- Organizing items rationally.
- Create promotional zones
- Focus on seasonal or new items.
- Maintain safety for valuables.
At XYD Display, we specialize in planning unique pharmaceutical showcase solutions customized to your commercial needs. Our shelving units are crafted to stay adaptable, sturdy, and eye-catching, allowing you to configure them to optimize functionality and profits.
Choosing shelves should include considering:
- Height and Depth: Ensure that consumers have simple access to your items.
- Adjustability: Modular shelves can be changed to fit changing inventory needs.
- Material Quality: Strong materials like laminate wood or metal guarantee a lifetime.
- Lighting Integration: Inside shelves, LED illumination highlights products quite well.
Small Retail Pharmacy Design: Maximizing Limited Spaces
Small pharmacies face specific challenges, including limited floor space and more limited budgets. Clever small retail pharmacy design can help to produce a good and inviting area, nevertheless.
Here are a few expert tips:
- Vertical Storage: Put vertical bookshelves on the walls to save floor space.
- Clear Pathways: Even in small spaces, maintain aisles at least 36 inches wide for simple movement.
- Multi-Functional Fixtures: Consider display devices that double as storage to maximize utility.
- Mirrors and Lighting: Well-placed mirrors and good lighting can make a small drugstore bigger.
- Minimalistic Design: Avoid clutter. Apart from seeming polished, a basic, minimalist design enhances the feeling of space.
Designing a pharmacy isn’t just about aesthetics—it’s about ensuring workflow efficiency, patient privacy, and compliance with health regulations.”
–Patricia Kienle, RPh, MPA, FASHP, Director of Accreditation and Medication Safety, Cardinal Health.
For tiny pharmacies, custom solutions created to fit specific sites are beneficial. Our team at XYD Display offers tailored shelving and display systems for small retail pharmacy design requirements to guarantee that every square foot is used efficiently.

The Bottom Line
XYD Display combines years of experience developing distinctive pharmaceutical display solutions with a comprehensive knowledge of operational needs to offer designs that work in the real world.
Moreover, they provide a range of pharmacy design services, including custom pharmacy shelves and complete interior design consultations. Our goal is to help you create a functional and efficient space for your team.
Whether you need answers for a big retail pharmacy or professional advice for a small retail pharmacy design, our specialists are here to assist you at all levels.


